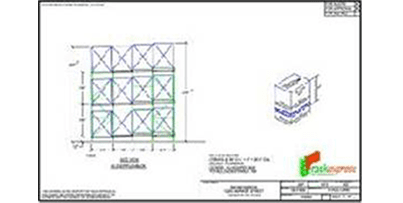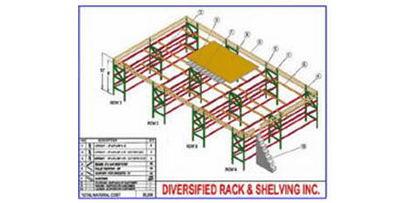Welcome to Diversified Rack & Shelving, Inc.
Diversified Rack & Shelving, Inc. has quickly become one of the largest buyers and sellers of industrial rack and shelving Nationwide. Ron and Diana Longo
Our seasoned system analysts have over 20 years of experience with CAD drawings and knowledge of township codes and requirements.


"*" indicates required fields
Diversified Rack & Shelving, Inc. has quickly become one of the largest buyers and sellers of industrial rack and shelving Nationwide. Ron and Diana Longo

In the world of warehousing and inventory management, maximizing storage space while still ensuring easy access to items is a top priority. Traditional storage solutions

Maintaining an efficient warehouse goes beyond just organizing inventory and optimizing space. A crucial aspect often overlooked is the regular upkeep of warehouse racking systems.